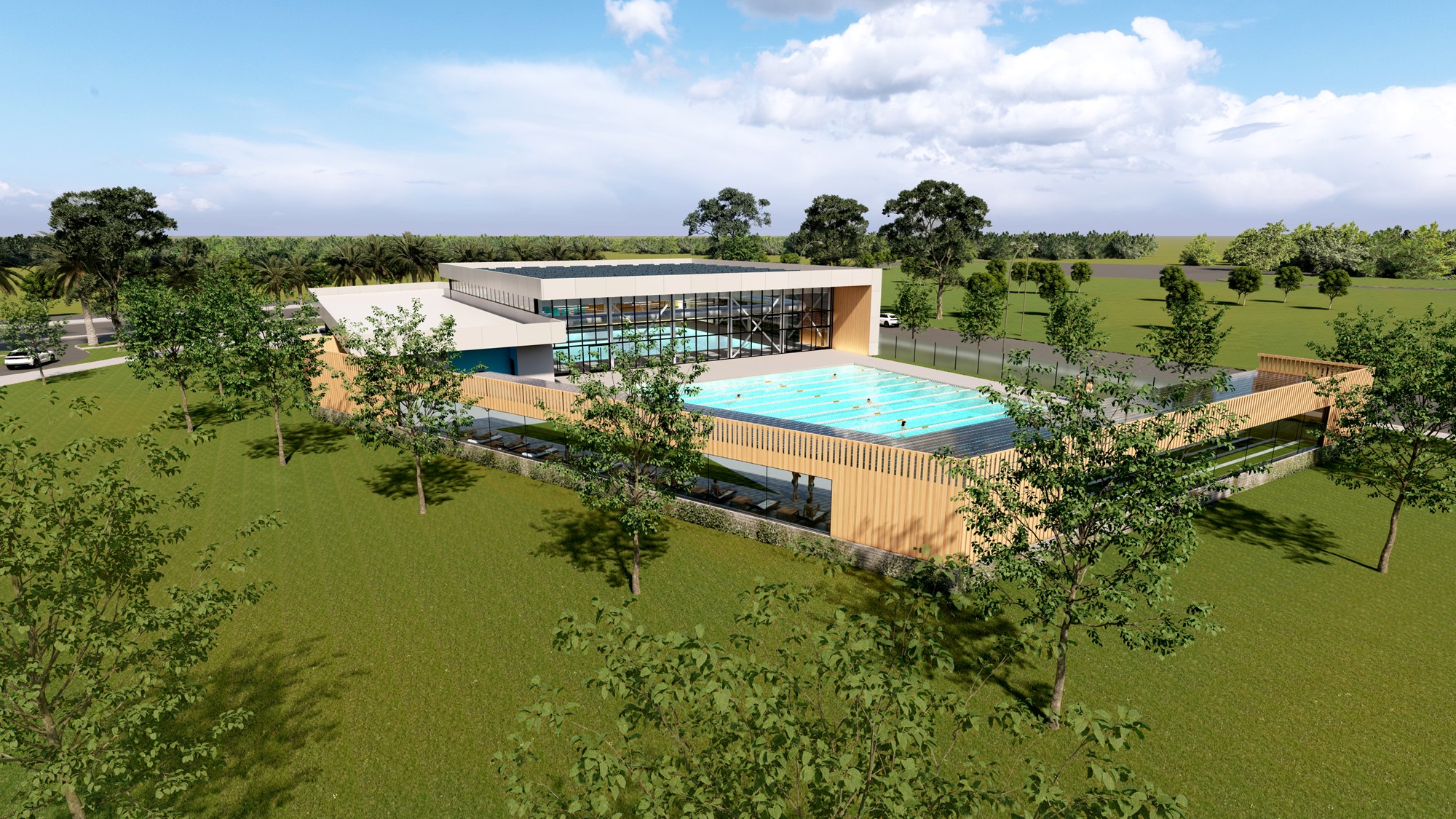The concept design for the new aquatic center was presented to the South San Francisco City Council at the September 28 Council Meeting with the recommendation of Council to advance the design to the next level. At the conceptual level the design includes a 7-lane 25-yard indoor pool and 10-lane 25-yard by 25-meter outdoor pool with wind screen, an activity room, multipurpose room, multiple locker rooms and three family changing rooms.
The design was informed with input from the community over the past several months through public workshops, focus group meetings, events and three surveys with more than 200 responses. Balancing the needs of the various aquatic programs with those of the programs and activities of Orange Park the design will bring nearly four times the amount of pool area as the existing pool allowing for a significant increase in aquatic program hours.
Over the next several months stakeholder groups will be engaged to further advance the design informing pool depths, pool features, and amenities.
OMP AC - City Council Presentation - 9/28/22(PDF, 7MB)







